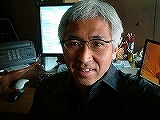- 日本語
- English
| 時間 | 注目シーン | 説明 |
|---|---|---|
{time} |
{title} |
{description} |
3Dモデルを利用した設備・セクション・完成モデルを見るコンセプトアニメーション
設計で作成された3Dモデルをもとにアニメーションを作成しました。建物の周りを廻りながら、見るうちに、マンションは完成していきます。最初は、設備だけが現れ、そこに構造体が加わります。次に、セクションで断面構成を確認した後、仕上がった建物の回りを1周します。
- <データ>
- 画質:ZuneHD(1280x720、720pディスプレイ用、HDTV)
- レンダリングエンジン;Loxorogy
| Time | Scene | Description |
|---|---|---|
{time} |
{en_title} |
{en_description} |
It is a concept animation to see the equipment and section complete model that was created by using the 3D model.
I've created an animation based on the 3D model that was created in the design. While around the around the building, the apartment will continue to completion. Initially, only the equipment appeared, the structure will be added there. Then, after confirming the cross-sectional configuration, we one lap around the building was completed.
- <data>
- Image quality:ZuneHD(1280x720、For 720p display、HDTV)
- Rendering engine;Loxorogy


 高橋寛
高橋寛